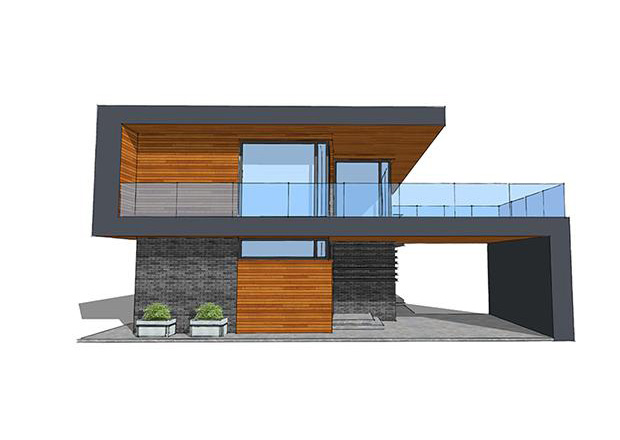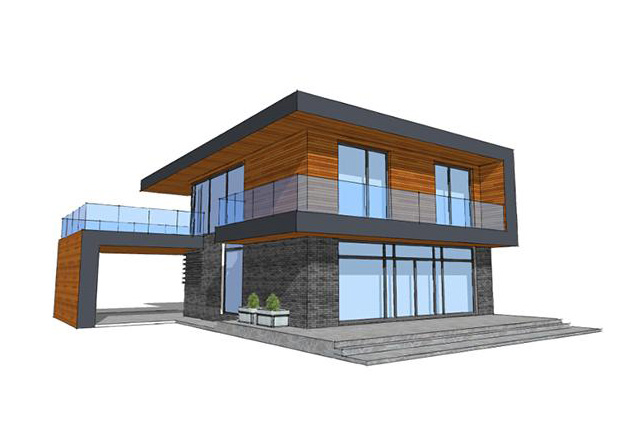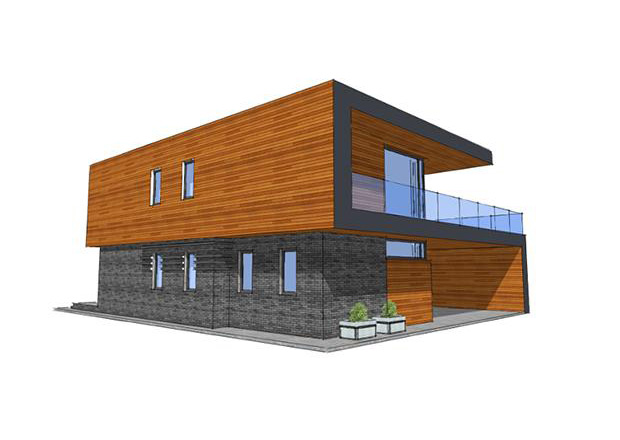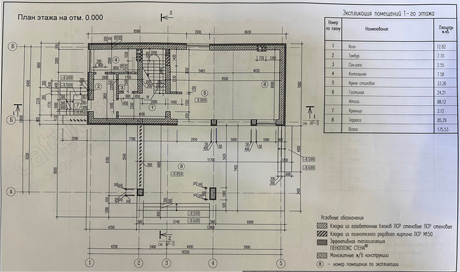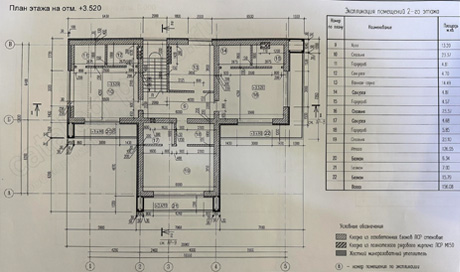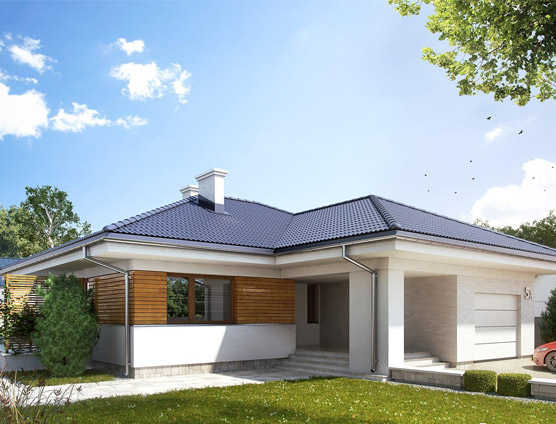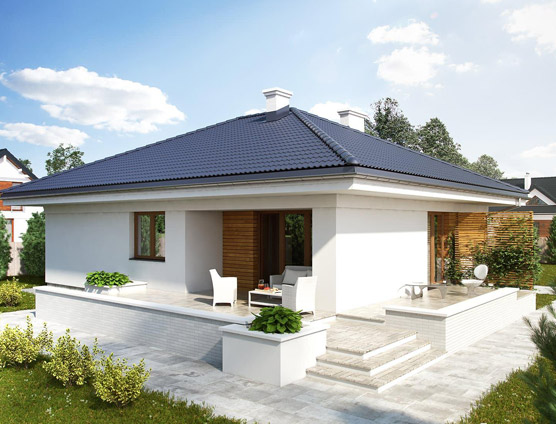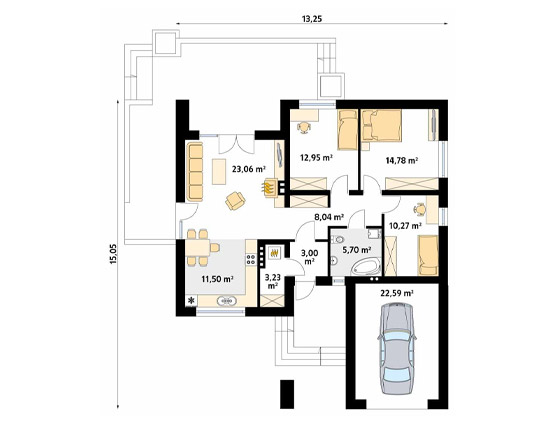Ready-made house projects
Cost of the project 45 000 ₽

Project of two-storey house from foam blocks with a garage size 15 by 18
Construction cost from 65 000 ₽ per square meter
Total area
186.01 m2
Living area
54.10 m2
Building area
220.70 m2
Dimensions
15.02 x 18.21 m
Ridge height
7380 m
Bedrooms and living rooms, except living rooms
3 pcs
Bathrooms, bathtubs
3 pcs
Garage
yes
Materials for building a house
Foundation - monolithic reinforced concrete slab 350 mm
Exterior walls - aerated concrete 400 mm
Overlaps - monolithic reinforced concrete
Roof type - flat
Exterior finish - clinker tiles, planking
Exterior finishing of the basement - decorative stone
Consumption of basic materials
Material
Qty
Comment
Construction volume
1016.52 м3
Roof area
184.78 м2
unused roof area
Aerated concrete
67.11 м3
for external load-bearing walls 400 mm
Aerated concrete
14.44 м3
for internal load-bearing walls 400 mm
Aerated concrete
11.3 м3
for partition walls 150mm
Artificial stone
90 м2
Sand
122 м3
Concrete
79.7 м3
B 25 W6 F 150 foundation
Concrete
23.6 м3
in 7.5 foundation
Boards
67.3 м2
cladding
Full-body brick
9.9 м3
Crushed stone
31.4 м3
Area of terrace, porch and balconies
147.43 м2
Cost of the project 45 000 ₽

Project of two-storey house from foam concrete with size 15 by 17
Construction cost from 65 000 ₽ per square meter
Total area
211.31 m2
Dimensions
14.66 x 17.21 m
Bedrooms and living rooms, except living rooms
3 pcs
Bathrooms, bathtubs
4 pcs
Sauna
yes
Materials for building a house
Foundation - monolithic reinforced concrete slab 350 mm
Exterior walls - aerated concrete 400 mm
Overlaps - monolithic reinforced concrete
Roof type - flat
Roof covering - cladding
Exterior finish - plaster, wood
Exterior finishing of the basement - artificial stone
Cost of the project 45 000 ₽

Project one-storey house OD40
Construction cost from 65 000 ₽ per square meter
Total area
92.53 м2
Building area
152.33 м2
Dimensions
15,05 x 13.25 м
Height of the house
6.95 м
Project of one-storey house OD40 with total area 92.53 m² with overall dimensions
of 15.05 x 13.25 m. The country house OD40 made of aerated concrete with a terrace
and a garage is perfect for a plot with dimensions of less than 24.05 x 21.25m.
suitable for a plot of at least 24.05 x 21.25m.
Total area
92.53 м2
Building area
152.33 м2
House dimensions
15,05 x 13.25 м
House height
6.95 м
Building volume
565 м3
Roof angle
25°
Roof area
256 м2
Minimum site dimensions
24.05 x 21.25 м
Number of bedrooms
3
Garage
yes
Ceiling height (finished)
2,8 м
Materials for building a house
Foundation - pile, strip, monolithic slab
Walls - foam block, aerated concrete, aerated concrete, bricks, expanded clay concrete
Roofing - metal tile, corrugated board, soft, ondulin, folded tile
Cost of the project 45 000 ₽

Project one-storey house OD48
Construction cost from 65 000 ₽ per square meter
Total area
94.66 м2
Building area
149.2 м2
Dimensions
11,48 x 14.46 м
Height of the house
6.59 м
Project of one-storey house OD48 with total area 94.66 m² and overall dimensions
11.48 x 14.46 m x 14.46 m. Country house OD48 made of aerated concrete with a
terrace and a garage will be perfect for a plot of at least 20.48 x 21.46m. for a
plot of at least 20.48 x 21.46m.
Total area
94.66 м2
Building area
149.2 м2
House dimensions
11,48 x 14.46 м
Height of the house
6.59 м
Building volume
539 м3
Roof angle
25°
Roof area
235.54 м2
Minimum site dimensions
20.48 x 21.46 м
Number of bedrooms
2
Garage
yes
Ceiling height (finished)
2,8 м
Materials for building a house
Foundation - pile, strip, monolithic slab
Walls - foam block, aerated concrete, aerated concrete, bricks, expanded clay concrete
Roofing - metal tile, corrugated board, soft, ondulin, folded tile
Cost of the project 45 000 ₽

Project one-storey house OD33
Construction cost from 65 000 ₽ per square meter
Total area
89.67 м2
Building area
142.36 м2
Dimensions
9,98 x 14.46 м
Height of the house
6.21 м
Project of one-storey house OD33 with total area 89.67 m² with overall dimensions
of 9.98 x 14.46 m. The country house OD33 made of aerated concrete with a terrace
and a garage is perfect for a plot with dimensions of at least 18.98 x 21.46m.
suitable for a plot of at least 18.98 x 21.46m.
Total area
89.67 м2
Building area
142.36 м2
House dimensions
9,98 x 14.46 м
Height of the house
6.21 м
Building volume
503 м3
Roof angle
25°
Roof area
208.63 м2
Minimum site dimensions
18.98 x 21.46 м
Number of bedrooms
2
Garage
yes
Ceiling height (finished)
2,8 м
Materials for building a house
Foundation - pile, strip, monolithic slab
Walls - foam block, aerated concrete, aerated concrete, bricks, expanded clay concrete
Roofing - metal tile, corrugated board, soft, ondulin, folded tile
Cost of the project 45 000 ₽

Project one-storey house OD50
Construction cost from 65 000 ₽ per square meter
Total area
95 м2
Building area
150 м2
Dimensions
9,65 x 17.2 м
Height of the house
7.2 м
Project of one-storey house OD50 with total area 95 m² and overall dimensions 9.65
x 17.2 m. Country house OD50 made of aerated concrete with a terrace and a garage
is perfect for a plot of at least 19.07 x 24.2m. will be suitable for a plot of at
least 19.07 x 24.2m.
Total area
95 м2
Building area
150 м2
House dimensions
9,65 x 17.2 м
Height of the house
7.2 м
Building volume
457 м3
Roof angle
33°
Roof area
241 м2
Minimum site dimensions
19.07 x 24.2 м
Number of bedrooms
2
Garage
yes
Ceiling height (finished)
2,8 м
Materials for building a house
Foundation - pile, strip, monolithic slab
Walls - foam block, aerated concrete, aerated concrete, bricks, expanded clay concrete
Roofing - metal tile, corrugated board, soft, ondulin, folded tile
Cost of the project 45 000 ₽

Project one-storey house OD61
Construction cost from 65 000 ₽ per square meter
Total area
100.45 м2
Building area
160.31 м2
Dimensions
16,55 x 13.25 м
Height of the house
6.66 м
Project of one-storey house OD61 with total area 100.45 m² with overall dimensions
of 16.55 x 13.25 m. The country house OD61 made of aerated concrete with a terrace
and a garage is perfect for a plot of less than 25.65 x 21.25m. suitable for a plot
of at least 25.65 x 21.25m.
Total area
100.45 м2
Building area
160.31 м2
House dimensions
16,55 x 13.25 м
Height of the house
6.66 м
Building volume
583.5 м3
Roof angle
25°
Roof area
264 м2
Minimum site dimensions
25.65 x 21.25 м
Number of bedrooms
3
Garage
yes
Ceiling height (finished)
2,8 м
Materials for building a house
Foundation - pile, strip, monolithic slab
Walls - foam block, aerated concrete, aerated concrete, bricks, expanded clay concrete
Roofing - metal tile, corrugated board, soft, ondulin, folded tile
Cost of the project 45 000 ₽

Project one-storey house OD63
Construction cost from 65 000 ₽ per square meter
Total area
101.26 м2
Building area
171.84 м2
Dimensions
16,85 x 14.45 м
Height of the house
6.4 м
Project of one-storey house OD63 with total area 101.26 m² with overall dimensions
of 16.85 x 14.45 m. Country house OD63 made of aerated concrete with a terrace and
a garage for 2 cars will be perfect for a plot of at least 25.95 x 21.45m.
Total area
101.26 м2
Building area
171.84 м2
House dimensions
16,85 x 14.45 м
Height of the house
6.4 м
Building volume
641 м3
Roof angle
25°
Roof area
296 м2
Minimum site dimensions
25.95 x 21.45 м
Number of bedrooms
3
Garage
yes
Ceiling height (finished)
2,8 м
Materials for building a house
Foundation - pile, strip, monolithic slab
Walls - foam block, aerated concrete, aerated concrete, bricks, expanded clay concrete
Roofing - metal tile, corrugated board, soft, ondulin, folded tile




